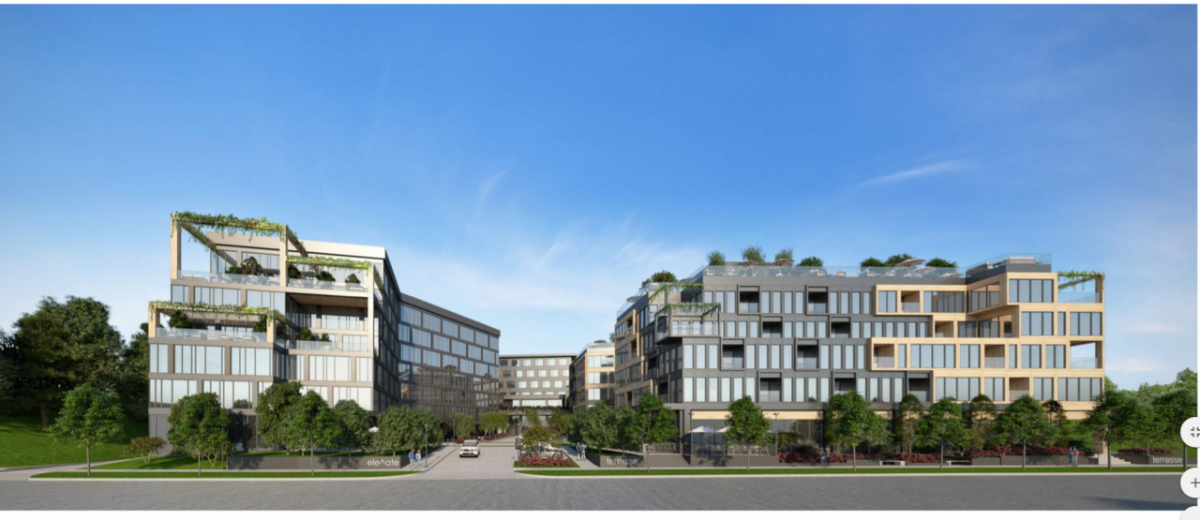CBJ Real Estate Report:
https://myemail.constantcontact.com/CBJ-Real-Estate-Report.html?soid=1102751454250&aid=IMhfzRjiFxA
A large mixed-use project featuring two multi-family residential buildings, a hotel, townhouse-style housing, retail spaces, and a senior living facility has received initial approval from the Iowa City Planning and Zoning Commission. The project, known as Riverfront West, is planned for a four-acre site bordered by South Riverside Drive, the Iowa Interstate Railroad, and Olive Street.
Developers sought to amend the city’s Downtown and Riverfront Crossings Master Plan, a multi-use, multi-building project set on a four-acre parcel roughly bounded by South Riverside Drive, Myrtle Avenue, the Iowa Interstate Railroad and Olive Street, sought to amend the city’s Downtown and Riverfront Crossings Master Plan to include just over three acres of the property into the plan’s West Riverfront Subdistrict and to rezone the entire site, currently set aside for residential and community commercial use, as part of the Riverfront Crossings, West Riverfront zone.
Applicant Steve Long of Des-Moines based K&F Properties, who assembled properties from five different owners between December 2019 and this past June, also requested a height bonus from five to seven stories for one of several planned buildings north of and abutting the Iowa Interstate Railroad.
The idea, according to Shive-Hattery Principal Architect Mark Seabold, who is working with Mr. Long on the project, is “expanding the character of the downtown area across the river.”
Mr. Seabold said he and Mr. Long had been in communication with the city for more than a year about a vision for the site, which remains conceptual for now.
“We’ve discussed initial ideas of what it could be,” he said, adding that possibilities include an active living facility for seniors, a hotel, neighborhood retail and a variety of residential options surrounding a central courtyard. “The vision at this point in time is still active and in flux as we go through the rezoning process and figure out what the possibilities are.”
In recommending approval of the zoning changes, city staff noted redevelopment of the site, which is currently home to several apartment buildings and a scattering of mostly closed businesses, including the former Red Pepper restaurant and an old Kum & Go parking lot, meets the goals of the Riverfront Crossing plan and is compatible with the surrounding neighborhood.
“First, it allows for a more cohesive development with better circulation and a high-quality, pedestrian-oriented design,” they wrote. “The concept also contains a mix of senior and market-rate housing, retail, hospitality and neighborhood services, all organized around a central, pedestrian-scale plaza.”
Staff recommended – and planning and zoning commissioners agreed – that the rezoning was dependent on K&F meeting several conditions, including installing six-foot sidewalks along its South Riverside Drive frontage, creating a pedestrian linkage through the project site between Myrtle Avenue and South Riverside Drive and mitigating impacts of any height bonuses on nearby single-family homeowners.
The comprehensive plan amendment and zoning changes will have to be approved by the city council before the project can move forward.

