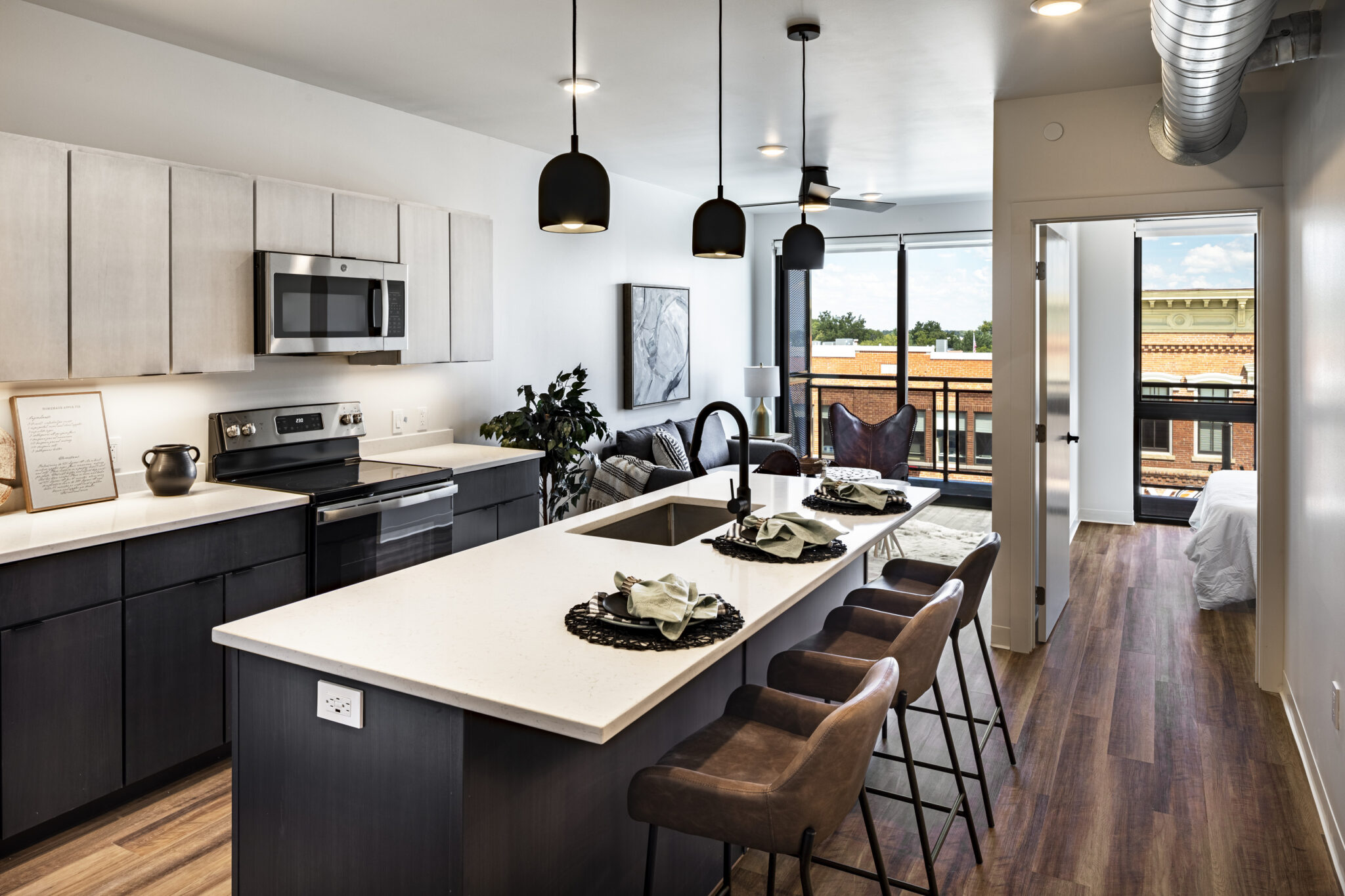
This 50,000-square-foot mixed-use building features 41 residential units, 5,000-square-feet of leasable retail space, and 1,500-square-feet dedicated to a restaurant. The restaurant includes an indoor/outdoor pub area with patio seating that overlooks a new city plaza. DCI Group collaborated closely with the developer, design team, and the City of Marion to ensure the project aligned with the developer’s vision and the city’s needs, all while staying on budget and on schedule.
Project Details
Locations: Marion, Iowa
Project Type: Multi-Family/Senior Living, Retail/Mix-use
Faces Behind the Project:

Brett Krantz

Tim Squires

Chad Halupnick