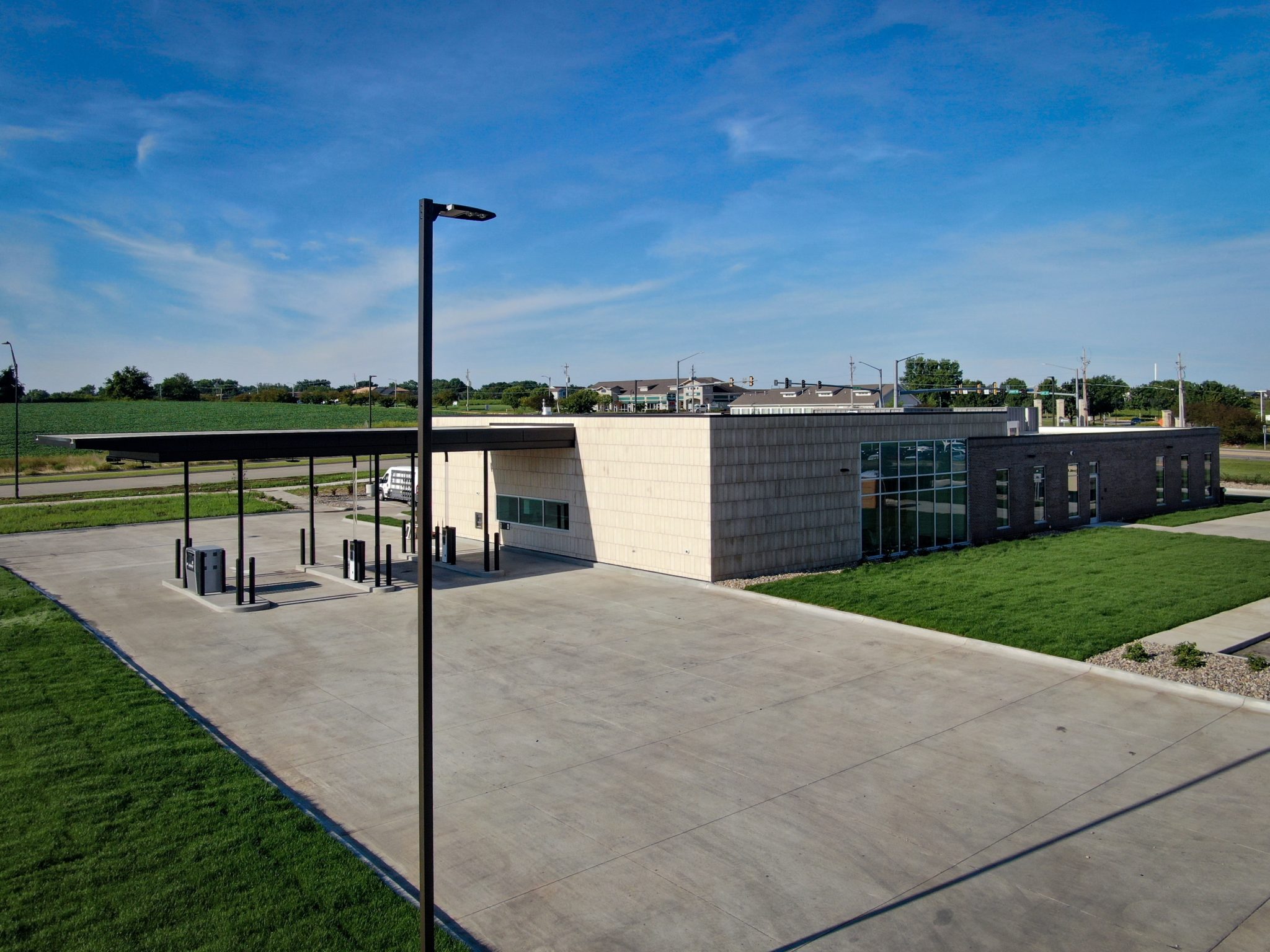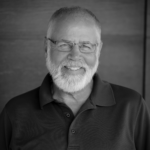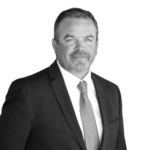
The building includes areas for teller services and drive-up banking, along with multiple offices, conference rooms, and a spacious community/training area. Its design features a brick and stone exterior, with an open interior showcasing exposed roof structure and extensive interior glazing. The structure is a single-story, wood-framed building with a partial basement. The project was completed in ten months, on time and within budget.
Project Details
Locations: Norwalk, Iowa
Project Type: Corporate Office
Faces Behind the Project:

Adam Byrne

David Hokel

Cole Van Ryswyk

Brandon Schulte