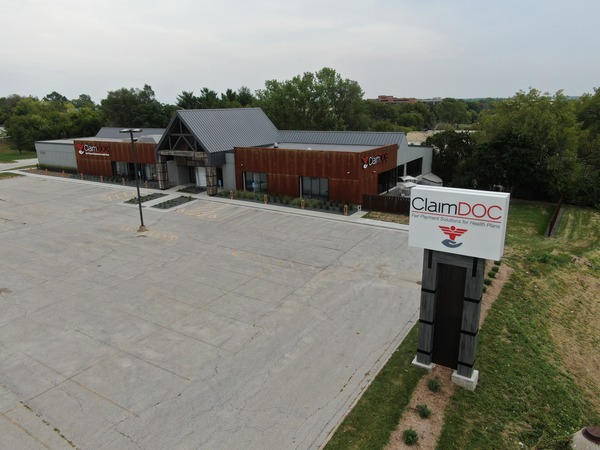
DCI Group served as Construction Manager for the renovation of a former fitness center, transforming a long-vacant building into modern office space for ClaimDOC.
The project included filling in the old basement pool and hot tub, converting three racquetball courts into an open gym with basketball and pickleball courts, and transforming the running track into open office space with conference and breakout rooms. Unique ceiling finishes and solatube installations enhanced natural lighting throughout the building. Grain bin materials were used on the interior and exterior entrance to create a distinctive aesthetic.
The renovation was completed in seven months, on budget, and delivered a functional, modern office environment while maximizing reuse of the existing structure.
Project Details
Locations: West Des Moines, Iowa
Project Type: Corporate Office
Faces Behind the Project:

Cole Van Ryswyk

Chad Halupnick