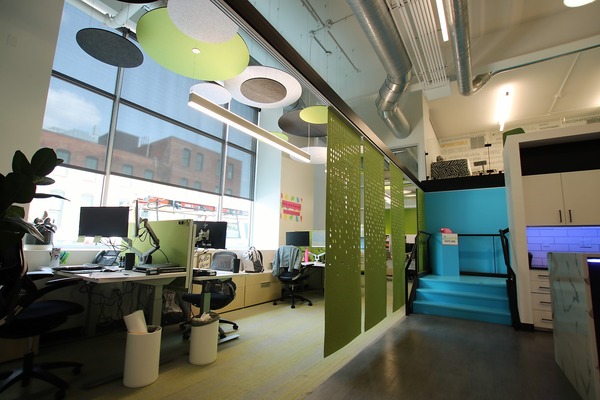
DCI Group completed a 4,300-square-foot tenant remodel for Community Choice Credit Union in downtown Des Moines.
The project involved full demolition of the existing space, including removal of the exterior storefront, to construct a new entrance and install a 20-foot-wide overhead door with direct access to Locust Avenue. The interior rebuild included new offices, a staff conference room, color-changing LED lighting, two large LED TV walls, and custom millwork. Extensive coordination with the architect ensured the design intent was achieved while accommodating existing building conditions.
Project Details
Locations: Des Moines, Iowa
Project Type: Corporate Office
Faces Behind the Project:

Tommy Hisler

Brandon Schulte