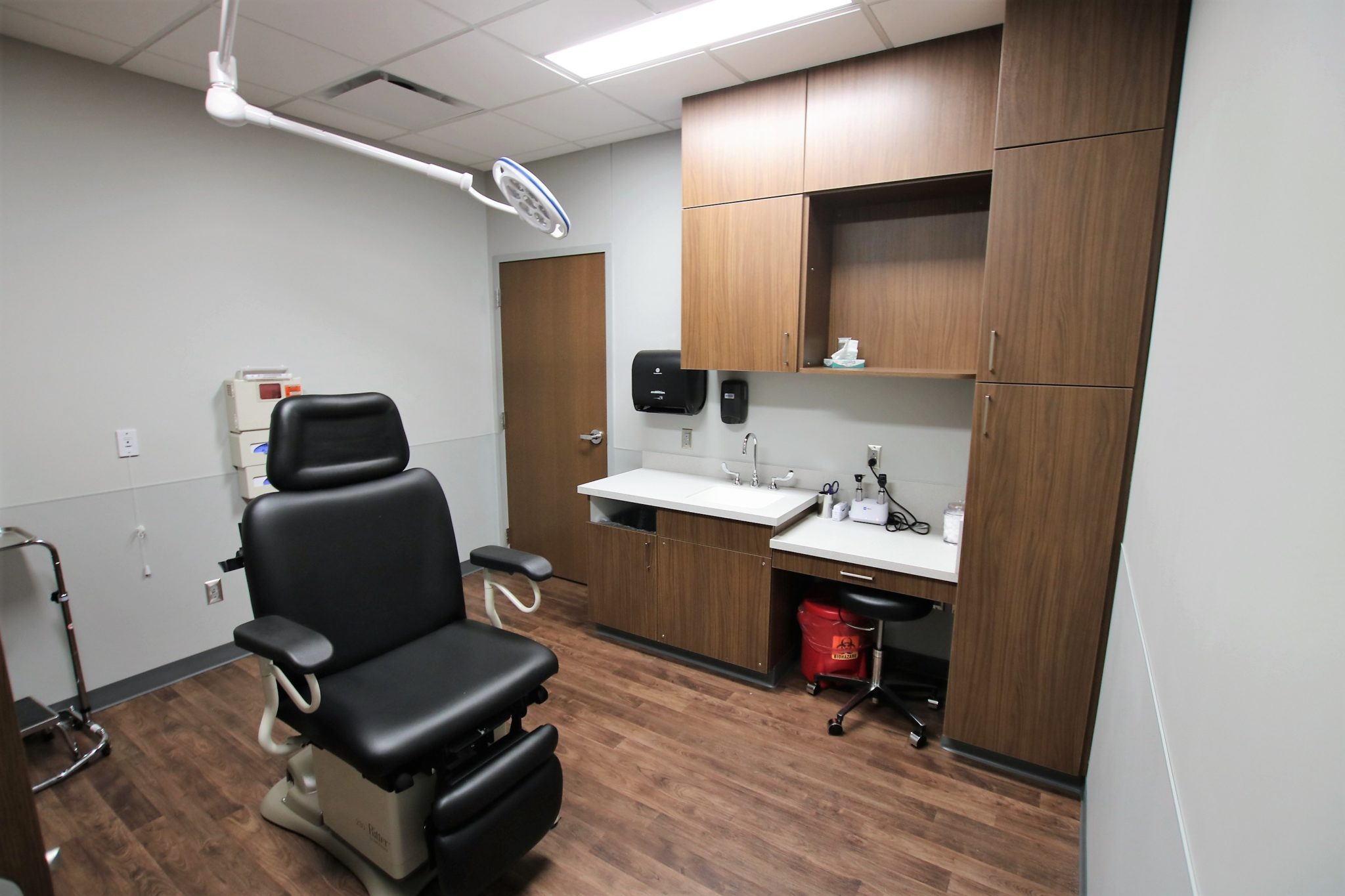
The project included nine rooms, such as x-ray lab, and other clinical support spaces. The construction utilized a combination of steel and lumber framing, with a masonry brick veneer exterior. The building envelope also featured extensive curtain wall and storefront glazing, allowing ample natural sunlight to fill the space.
Project Details
Locations: Panora, Iowa
Project Type: Healthcare
Faces Behind the Project:

Garrett Arganbright

Tommy Hisler

Brandon Schulte