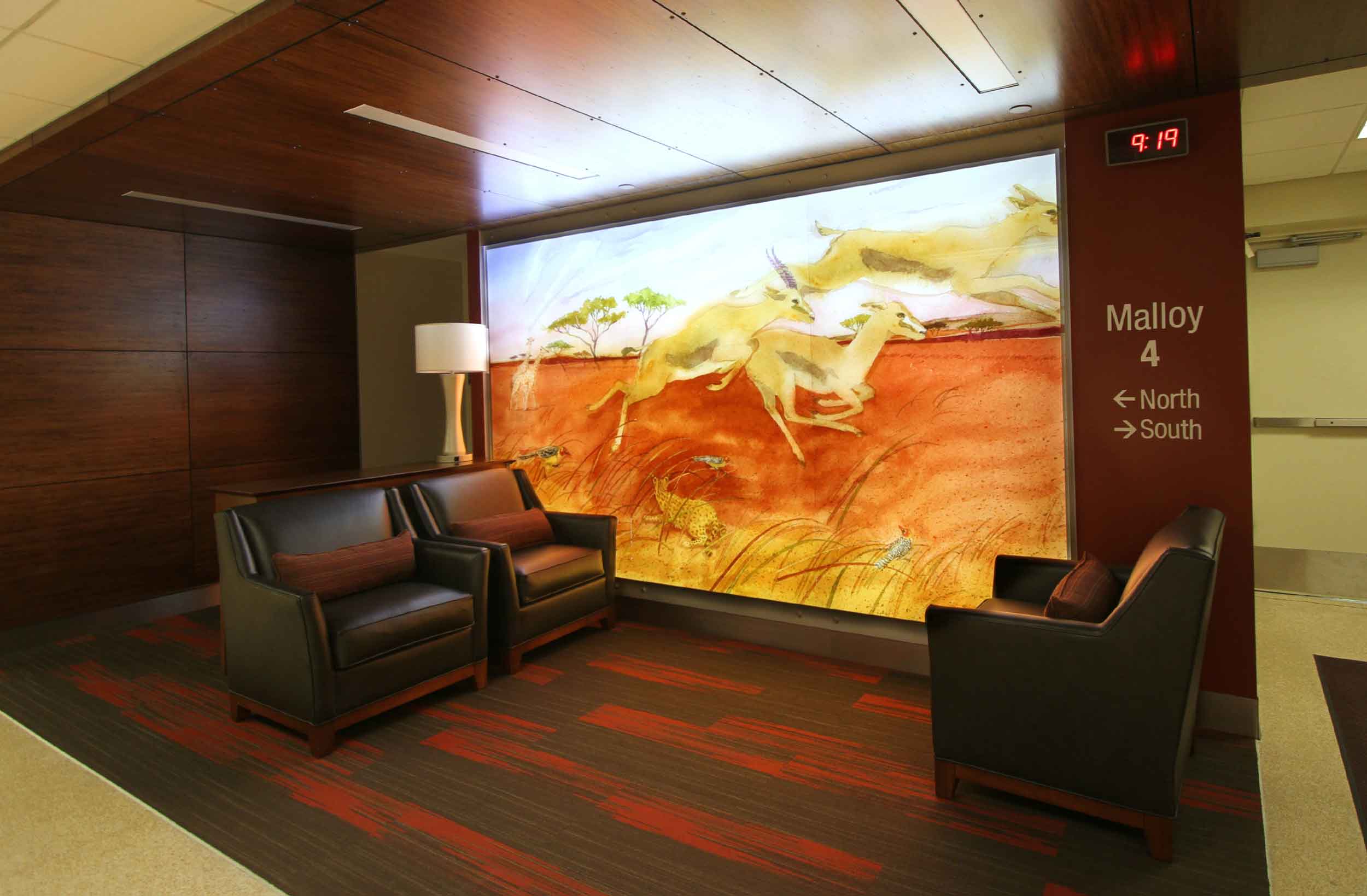
The renovation involved the comprehensive interior demolition and rebuilding of nine floors, transforming residential living and support spaces. The project’s main objective was to convert double-occupancy rooms into single-occupancy rooms for residents while upgrading support areas. All work was carried out while the building remained occupied. The project was successfully completed on time and within budget in June 2016.
Click here to see an article and video from WHO 13 News featuring the finished Iowa Veteran’s Home project!
Project Details
Locations: Marshalltown, IA
Project Type: Government, Healthcare, Multi-Family/Senior Living
Faces Behind the Project:

Michael Steen

David Hokel

Brandon Schulte