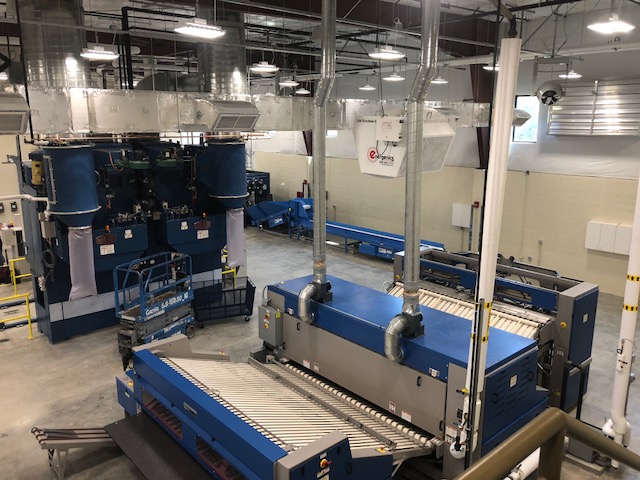The scope included partially demolishing the existing laundry facility and decommissioning old equipment. Cutting-edge laundry technology from ETech, Milner, and Chicago was then installed in the new facility. Site enhancements encompassed upgrading utilities, removing and replacing roads, and laying new pavement, along with comprehensive electrical, mechanical, technology, and architectural upgrades.
The building features a spacious production area where dirty linens undergo a rigorous automated cycle of washing, drying, and ironing. The upper mezzanine houses IVH staff offices, mechanical rooms, and a break room, accessible via the main entry. The lower mezzanine accommodates restrooms, a tunnel connection, and areas dedicated to sewing and storage. Production activities are centralized in this dynamic space, ensuring efficient completion of all laundry processes.



