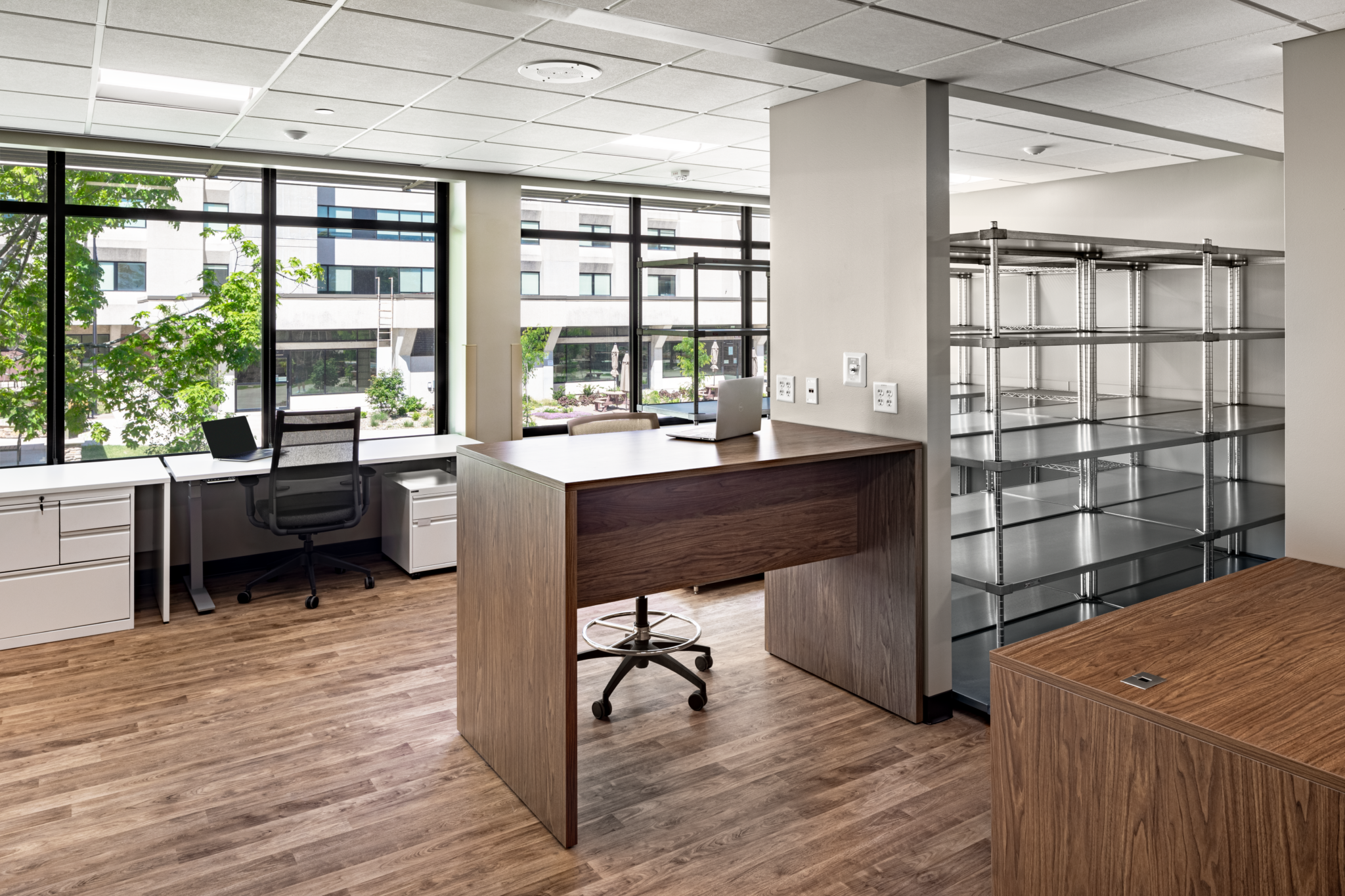
The scope of work included complete interior demolition, hazardous materials abatement, exterior tuckpointing, the construction of new offices and support spaces, installation of new MEP systems, and updated interior finishes. Throughout the project, services to the buildings had to remain operational for both staff and residents. The project was completed in two phases.
Project Details
Locations: Marshalltown, Iowa
Project Type: Government
Faces Behind the Project:

Michael Steen

David Hokel

Brandon Schulte