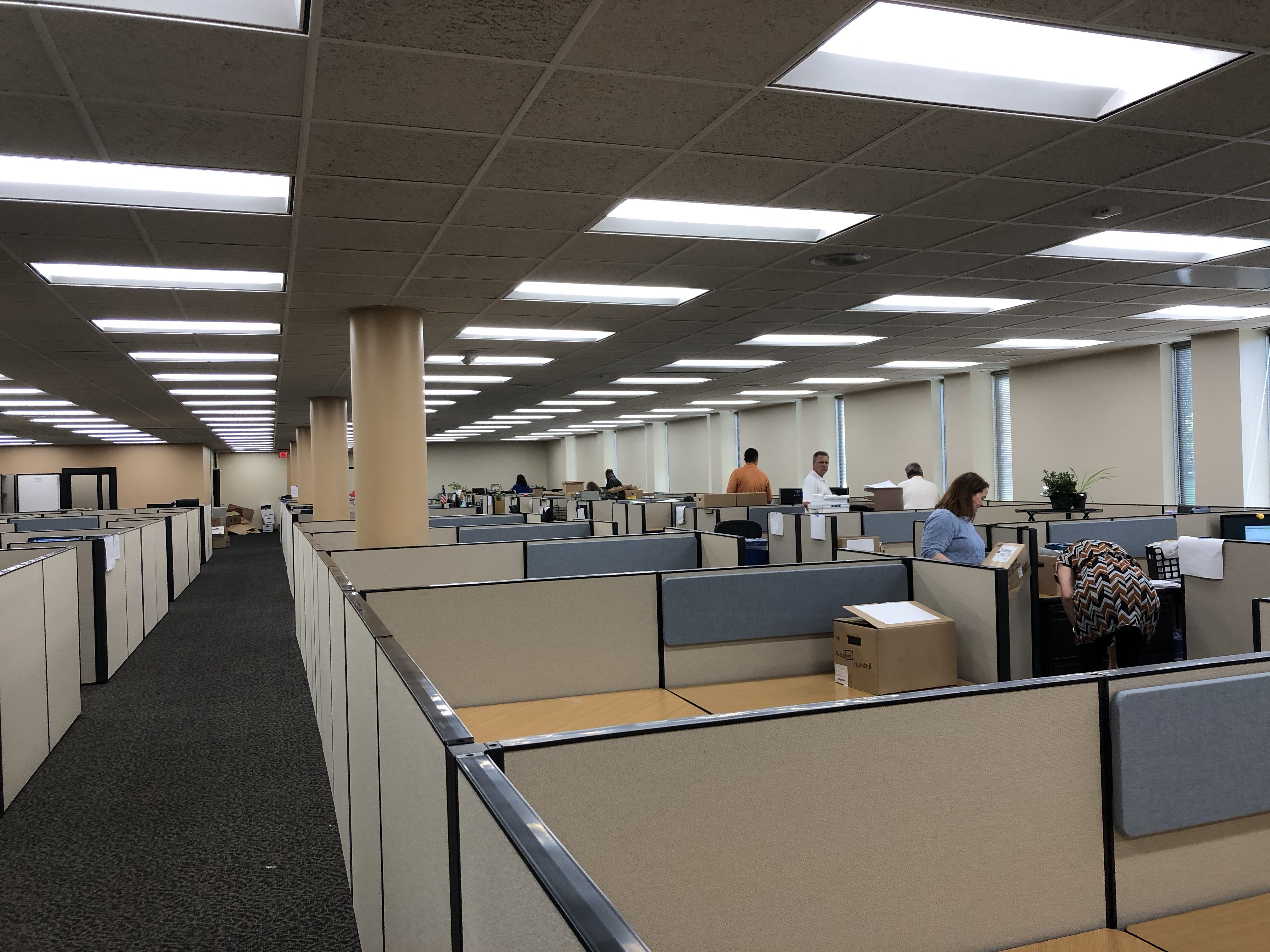
Completed in six phases to allow the building to remain operational, the scope included hazardous materials abatement, removal of existing finishes, installation of new electrical and telecommunications systems in existing in-floor trenches, new office walls, MEPT upgrades, and new finishes. Unique constraints included stringent security requirements to protect public data and extensive temporary construction to ensure the customer service call center could continue operating without interruption. The renovated space enhanced the working environment for Iowa Workforce Development employees and improved security for sensitive information.
Project Details
Locations: Des Moines, IA
Project Type: Government
Faces Behind the Project:

Michael Steen

Brandon Schulte