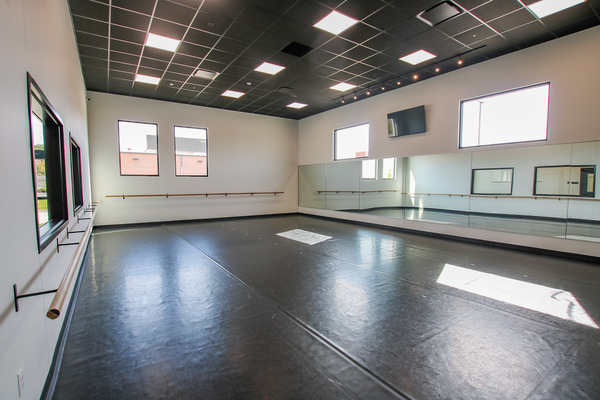
The project included five studios, a dressing room, and an office/breakroom. the exterior features a combination of brick and siding, while the interior is finished with drywall, polished concrete, and dance floors. The studio floors are equipped with ACT ceilings, and the hallway features a hard lid ceiling with sound baffles for noise control.
Project Details
Locations: Waukee, Iowa
Project Type: Retail/Mix-use
Faces Behind the Project:

Cole Van Ryswyk

Brandon Schulte