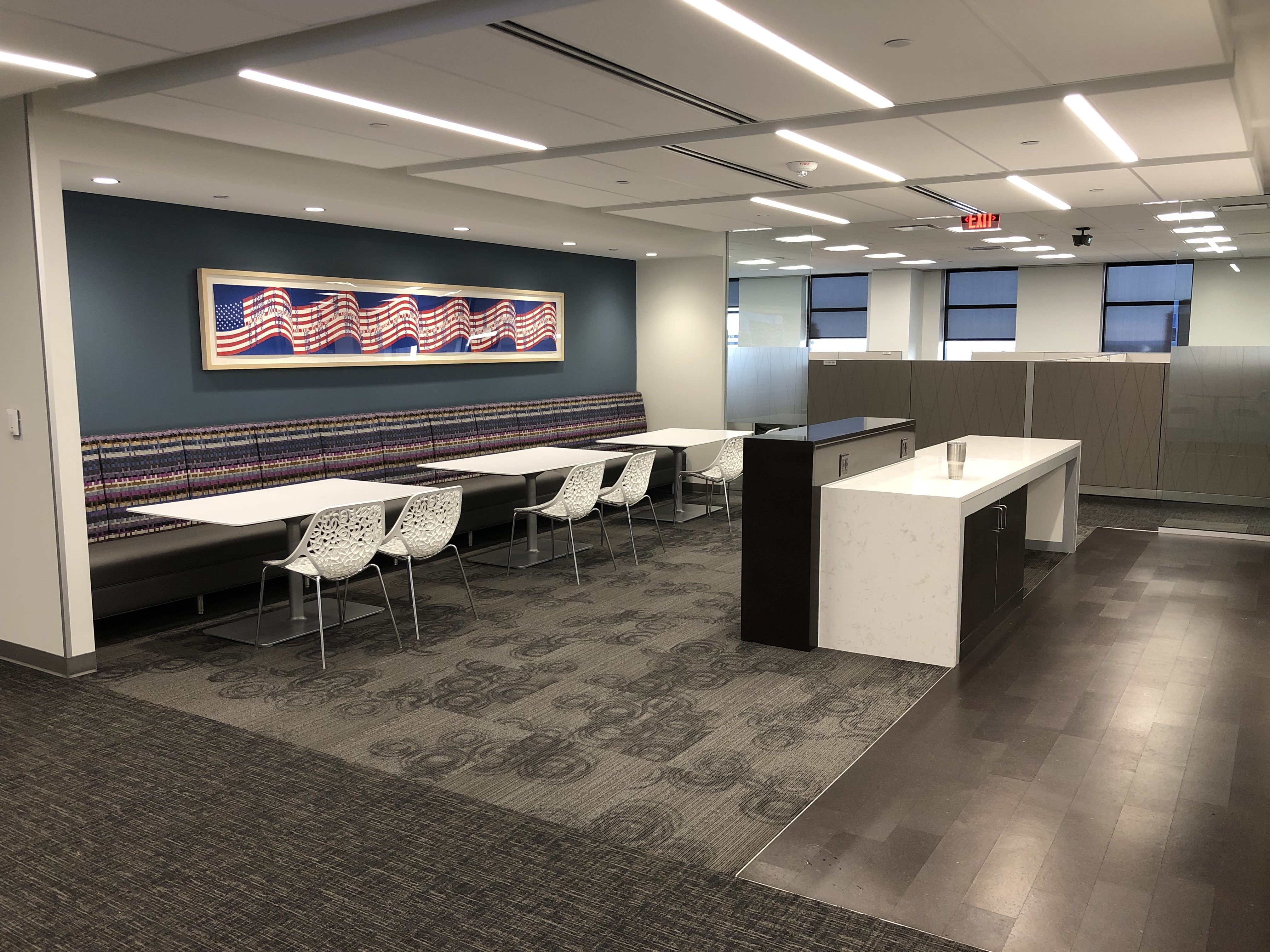
655 8th Street underwent an 11-story renovation for Principal Financial Group, covering approximately 400,000 square feet of office space.
The project included full renovation of all open office floors, with complete demolition of restrooms and interior finishes. Each floor received new restrooms, a kitchenette, mechanical system upgrades, and conference rooms. Locker rooms and the fitness area were revitalized with new ceilings and carpeting, and basketball courts were refinished.
A key challenge involved addressing the stack effect in the high-rise building, which affected mechanical efficiency. DCI Group collaborated closely with mechanical partners to modify fan sequences and system operations. Exploratory holes were cut in exterior walls to assess insulation, leading to successful mitigation and achieving positive building pressure.
Another significant update was relocating the cafeteria from the third floor to the first floor. This allowed the third floor to be converted into additional open office space, consistent with the rest of the building. The first-floor activation improved employee access to the atrium and renovated plaza while optimizing space utilization to accommodate more staff.
Project Details
Locations: Des Moines, IA
Project Type: Corporate Office
Faces Behind the Project:

Cole Van Ryswyk

Chris Conn

Chad Halupnick