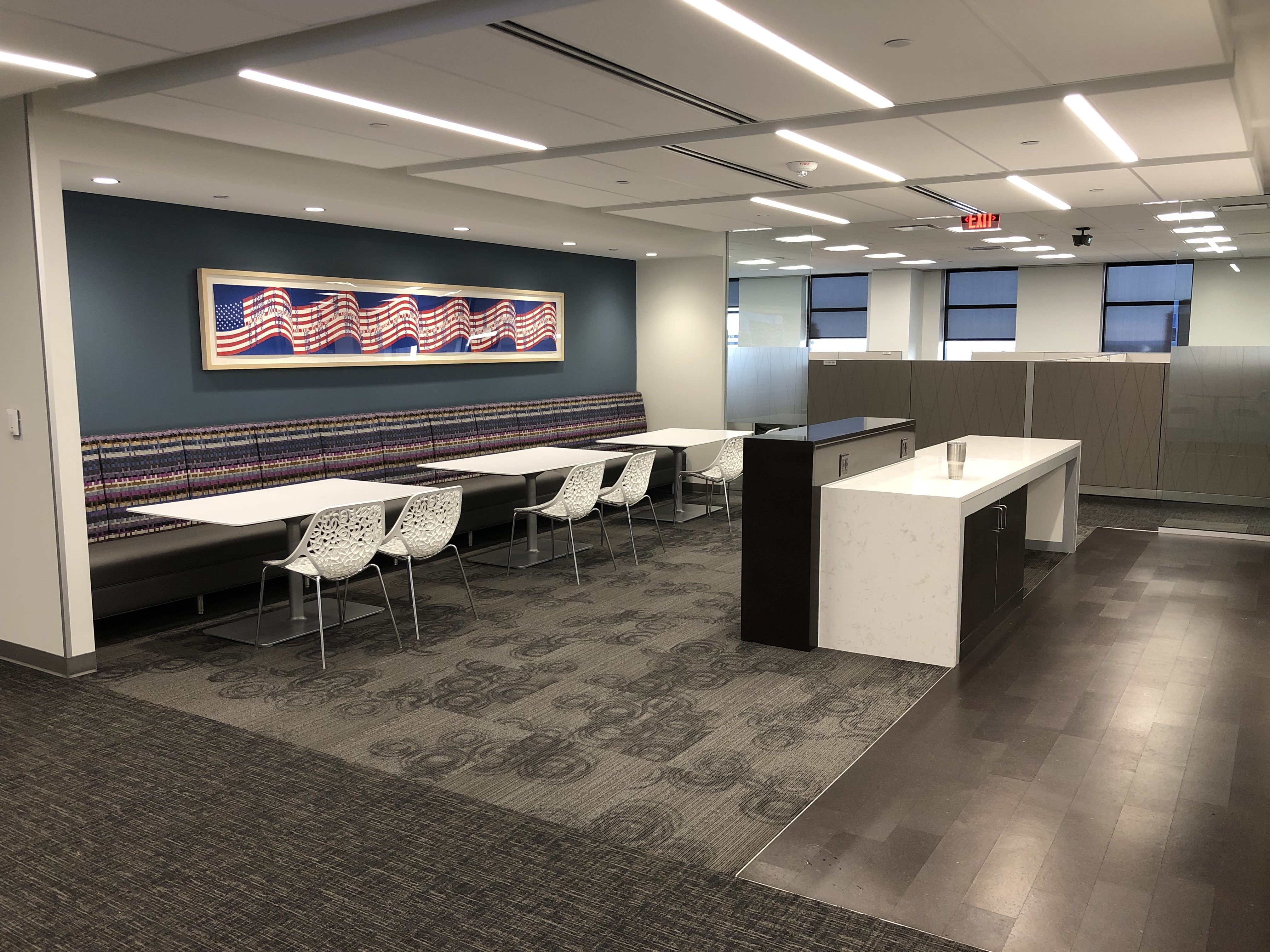
The project encompassed a full renovation of all open office floors, involving the complete demolition of restrooms and interior finishes. Each floor received new restrooms, a kitchenette, mechanical system upgrades, and new conference rooms. The locker rooms and fitness area were revitalized with new ceilings and carpeting, while the basketball courts were refinished. A key challenge was addressing the stack effect in the high-rise building, which impacted efficiency. To resolve this, close collaboration with mechanical partners helped modify fan sequences and mechanical systems. Exploratory holes were cut in exterior walls to assess insulation conditions, leading to successful mitigation efforts and the achievement of positive pressure within the building.
Another challenge involved relocating the cafeteria from the third floor to the first floor, allowing the third floor to be converted into open office space, consistent with the rest of the building. This first-floor activation allows PFG employees to enjoy the atrium space and newly renovated plaza. The relocation also optimizes space utilization, allowing PFG to accommodate more employees in the building.
Project Details
Locations: Des Moines, IA
Project Type: Corporate Office
Faces Behind the Project:

Cole Van Ryswyk

Chris Conn

Chad Halupnick