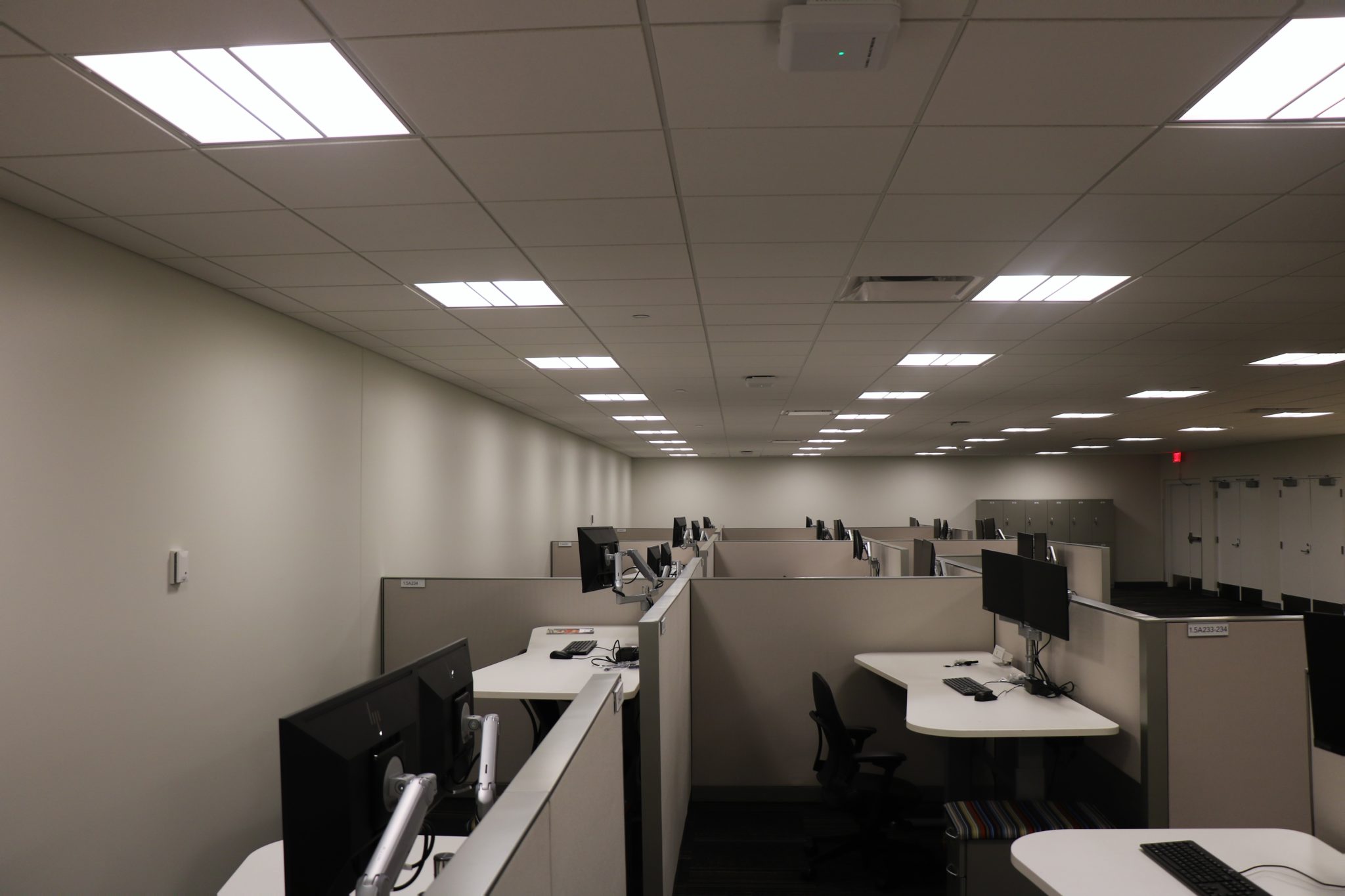The project involved comprehensive renovations to the core area on all floors, including the complete replacement of electrical and plumbing systems and upgrades to the mechanical system. The core work entailed the complete demolition and rebuilding of new restrooms, elevator lobbies, kitchenettes, and vertical circulation. The first-floor area was refreshed with a new vestibule and revolving door, along with new ceilings, carpet, lighting, paint, and added kitchenettes. The basement level was remodeled, and existing locker rooms were converted into unisex restrooms and storage areas. Additionally, the exterior was enhanced with new sidewalks.





