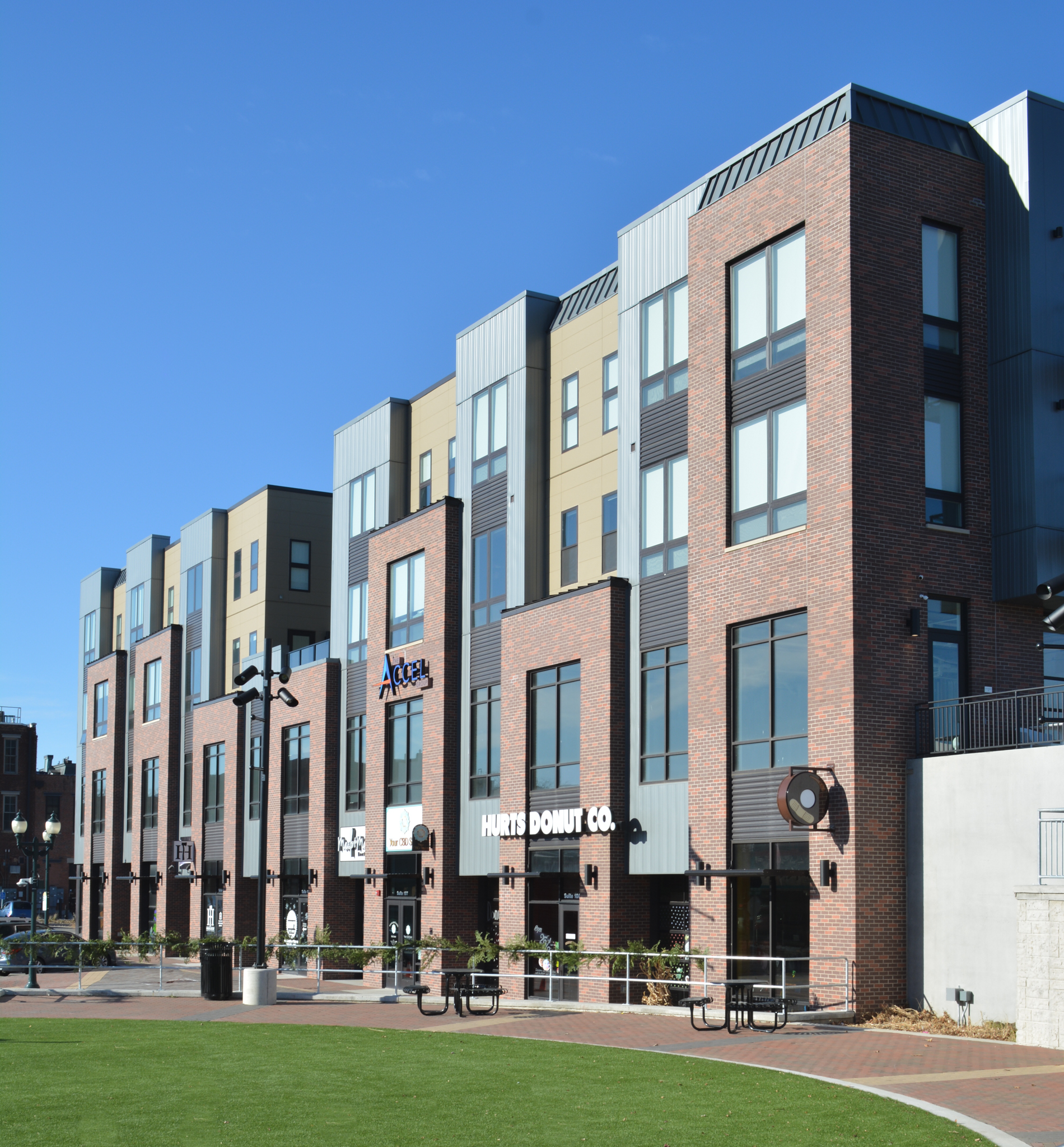
Construction began in March and was completed in the Summer of 2019. The project is a four-story structure, approximately 50,000-square-feet. The first and second floors are structural steel and concrete with metal studs and aluminum curtainwall exterior wall system. The first floor is all retail and the second floor is commercial leasable space. The third and fourth floors are wood-framed structures consisting of 24 residential units.
Project Details
Locations: Cedar Falls, IA
Project Type: Multi-Family/Senior Living, Retail/Mix-use
Faces Behind the Project:

Chad Halupnick