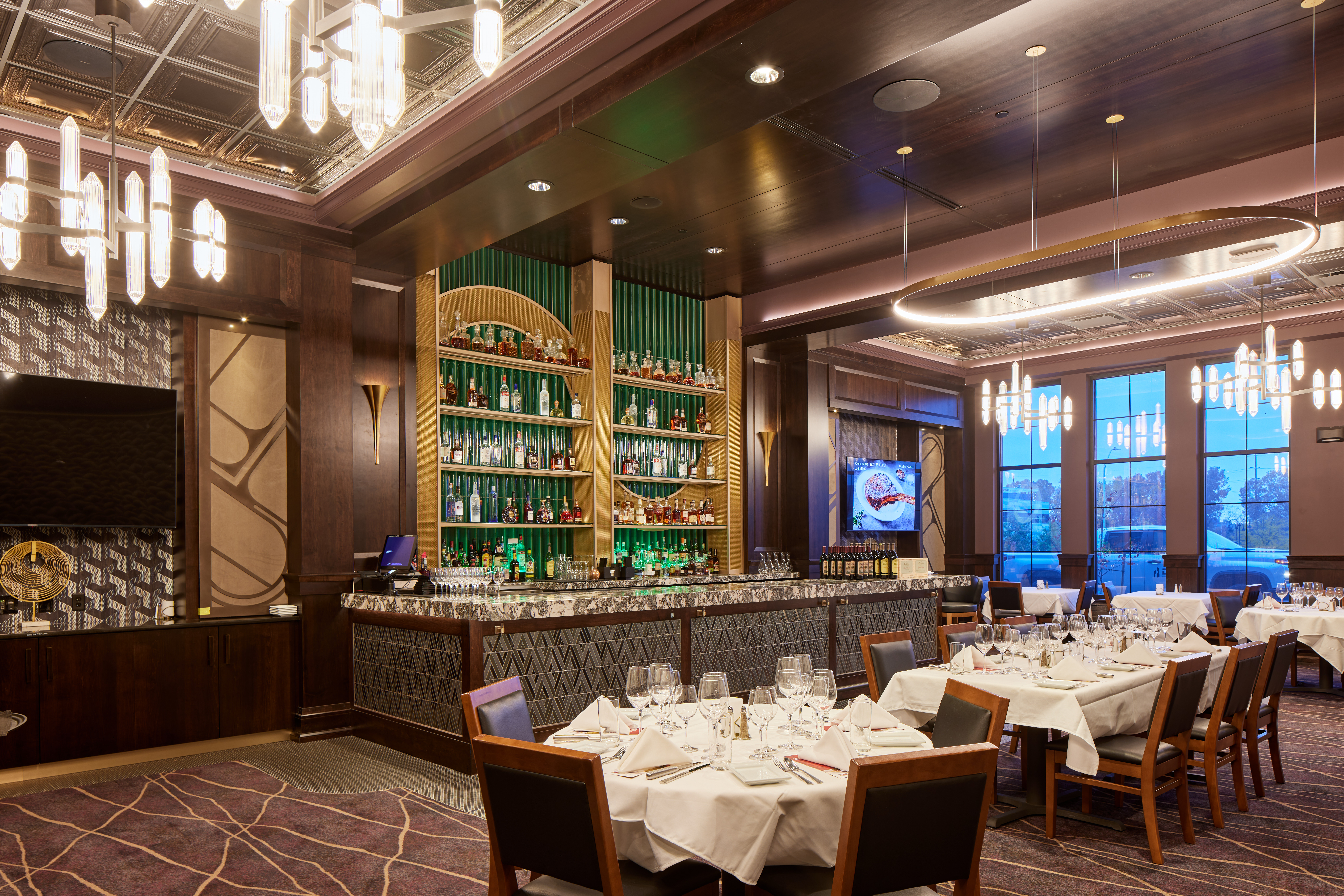
Ruth’s Chris Steakhouse spans approximately 19,000 square-feet, with about 13,000 square-feet on the main level and 6,000 square-feet on the second level. The project features four distinct patio areas and up to five private dining rooms. Each dining area throughout the restaurant offers a unique and vibrant ambiance, ensuring a distinctive experience in every part of the space.
Project Details
Locations: West Des Moines, Iowa
Project Type: Retail/Mix-use
Faces Behind the Project:

Tommy Hisler

Erik Stillmunkes

Chad Halupnick

Chris Conn