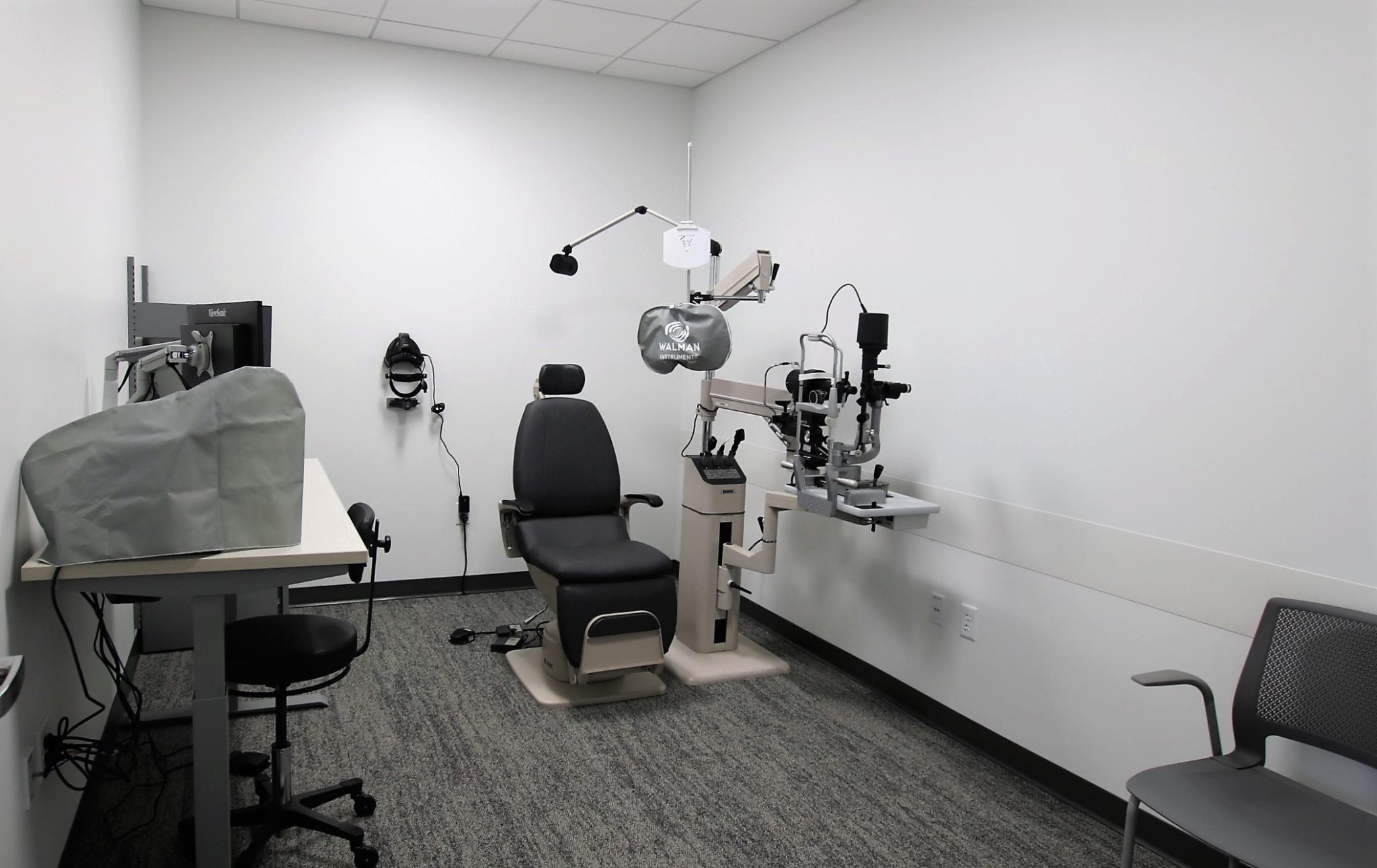
Demolition work was carried out during overnight hours to minimize disruption. The renovation included a full architectural and MEP build-out of the 5,000-square-foot space, featuring a lobby/waiting area, a reception desk with two-tiered transaction counters, two restrooms, 17 eye exam rooms, three nurse stations accommodating up to ten nurses, and a break room.
Project Details
Locations: Ankeny, Iowa
Project Type: Healthcare
Faces Behind the Project:

Tommy Hisler

Brandon Schulte